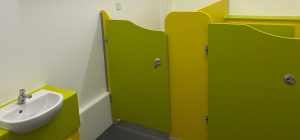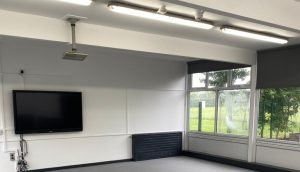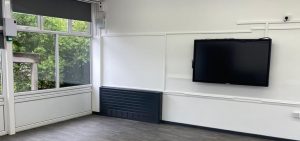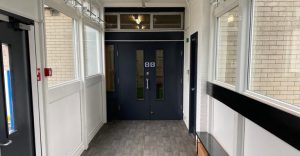Value: £250k
Local labour: 100%
The Brief:
The Thrive Co-operative Learning Trust has one simple ethos – to inspire pupils to thrive in life. It is this ethos that led them on a mission to develop a healthy, safe, and fully accessible environment for their pupils.
As a design and build contract, the brief was to come up with a new space that focused on wellbeing. In collaboration with Sewell Construction, Esteem have the expertise and experience with such bespoke environments for pupils, so could lead the way when it came to upgrading Ings Primary School’s facilities to utilise the space more effectively.
The Solution:
The project was split into two phases to minimise disruption to the live school environment.
Phase 1 – bringing an older building back to life
• Refurb of 2 standard classrooms,
• Installation of a new Head Teacher’s office, staff room and a meeting room,
• Bigger reception area,
• Upgrading old, run-down windows and doors.
Phase 2 – creating a specialist area for children
• Creation of 2 new classrooms, and bespoke spaces for learning,
• Forming new play area outside,
• Creating a new bespoke toilet area,
• Consideration of bespoke fittings such as fixed LED, double locks on doors etc.
• Refurbishment of internals and replacement of external windows and doors,
• New security fencing including gates and a new footpath to bring it all together.
The Challenges:
• Logistical challenges around decanting the staff and pupils from one building into another and vice versa during the two different phases of the project,
• The challenges around working in a live environment and keeping disruption to a minimum throughout the project,
• Sticking to tight deadlines, and specific agreed times of travel and delivery,
• Wider health and safety measures to include new covid-19 practices such as social distancing measures, increasing cabin sizes, more hand-washing facilities, greater infection control etc.
• Safe segregation between the two phases and the operating school,
• Delays and demand to materials due to covid and Brexit, such as the knock-on effects for window materials and ironmongery.
The Results:
The results bring an environment which supports the communication and development for children to the forefront. Natural light is maximised by including windows at different heights, which also accommodates for different ages and needs.
As a pupil-centred environment, the new space promotes equal opportunity and inclusion for all by improving access, clearing doorways to enable natural cues for direction of travel, and increases sensory awareness through the addition of acoustic flooring and soft furnishings.
Not only this, but the single-story refurbishment also includes offices, reception areas and four new classrooms.




